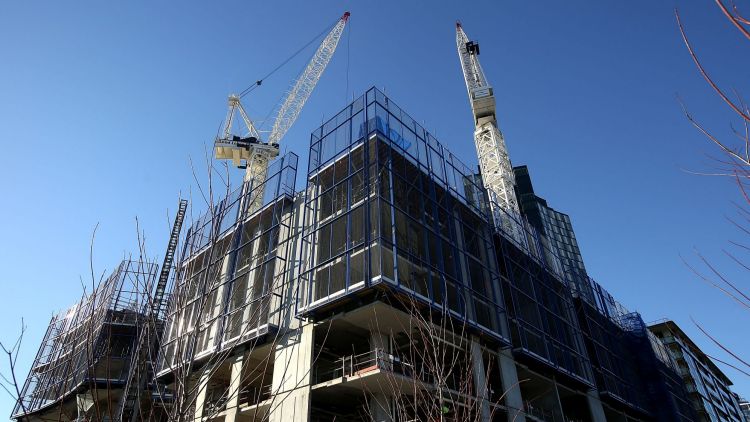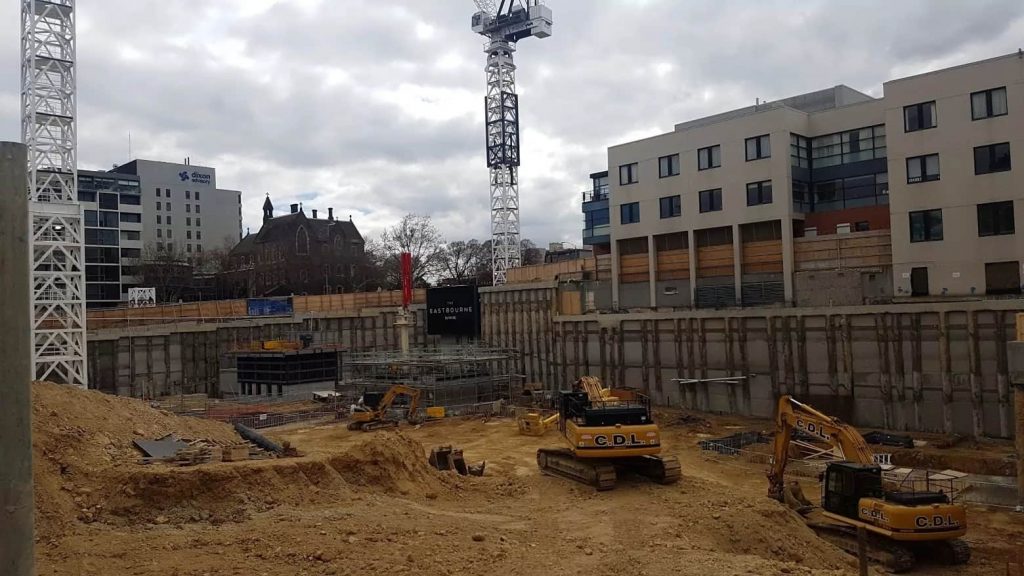06 Jan The Eastbourne, VIC
Client
Developer and Main Contractor
Value
$454 million (Development)
Location
300 Albert Street, Melbourne
Size
Site size approximately 8,200 m²
Development Description
- New luxury residential development.
- Demolition of the existing Dallas Brooks Hall including complex demolition and significant hazardous materials removal works.
- Construction of a 4 level basement car park.
- Construction of 258 residential apartments over 14 levels.
Status
Construction Completed
Plan4 Role
- Development planning services were provided at the development feasibility stage involving the testing of multiple design solutions for the site.
- This included analysis of alternative construction methodology techniques to facilitate the construction works adjacent to the Epworth Freemasons hospital including structure construction over their existing loading bay and driveway.
- The output involved providing detailed Development Programmes and structural staging plans with crane and hoist analysis.
- Following involvement with the clients development team, the role transitioned to a pre-construction role with the construction team prior to the final Development Programme being agreed.
- Training services were then provided to the project team to assist with the implementation and management of the construction programme.





